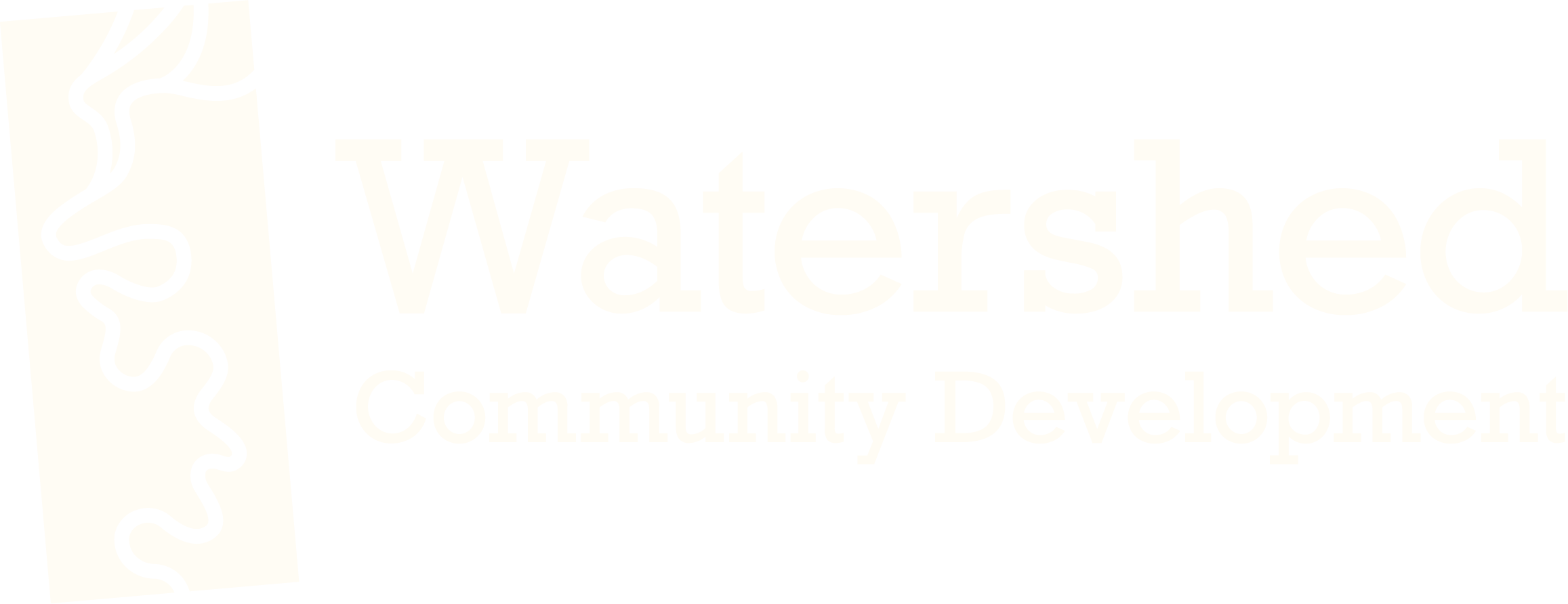Over the next five years, Watershed Community Development will create a five-building live/work district in Seattle’s Georgetown neighborhood. The Bend will be a place where housing is affordable for artists and local workers, visitors can support and share in art making, and space are reserved for industrial and commercial uses that serve the community.
The Bend will include 600 new apartments to house 1,500+ people. The housing will cap rents to be affordable to residents who have low and moderate incomes and will close the gap between neighborhood workers and homes they can live in. Our work over the next decade to forge The Bend is guided by five Imperatives and 100 Commitments to our community.

This live/work district will feature over 60,000 square feet of affordable community space at street level. The ground floor will activate the streetscape with workspaces providing daily life amenities that are currently missing from the Duwamish Valley: grocery, childcare, healthcare, and financial services. The work spaces will also invite cultural, community, and nonprofit groups to Georgetown. Covered alleys will carve through the ground floors of new buildings, creating unique opportunities for art, small-scale workshops, and live/work units to enrich the pedestrian realm.
Our aim is to cultivate long-term community wealth through thoughtful real estate acquisition and development; community engagement and ownership; space for small business, nonprofit, and artistic growth; and programming that builds relationships between all the entities that are part of The Bend, the Georgetown neighborhood, and the greater Duwamish Valley.

Elements at Lucille Block
Elements is our first project in the Live/Work District. It’s located on the south half of the block between 4th & 5th Avenues and facing South Lucile St. In partnership with Signal Architecture, we have completed permitting and are looking forward to breaking ground by the end of 2025.
- This project will include 150 affordable apartments,
- 8 live/work units around a courtyard,
- a gather place for art and community connections,
- four studios for working artists and artisans.
- Affordable Housing Developer: Together We Grow (TWG)
- Architect: Jackson|Main Architects

K Block at The Bend.
Want to become a tenant in the commercial workspaces of our first building?
Our selection process is now open! The Bend Development Team, in partnership with Equinox property management, is starting tenant selection for ground floor commercial workspaces in the Elements Building—the first new construction in The Bend.
Review our equitable process: Elements Workspace Tenant Preference Plan
Street Experience
As stewards of this new development in Georgetown, we know one measure of success will be a safe and engaging pedestrian environment for residents and visitors alike. Our focus on the street experience includes two initiatives: Green Streets and Meander & Mews.
Green Streets/Streetscape
We are making moves to restore the biosphere and create a comfortable pedestrian streetscape. These include adding street trees, slowing traffic, creating swales that provide more native greenery, shortening crosswalk distances, and establishing plazas and pedestrian areas on minor cross streets on Bennett & Findlay. Architect: MxM Landscape Architecture
Meander & Mews
Our projects will contain a ‘meander,’ a pedestrian pathway that pays homage to the Duwamish River. The meander will go through and between buildings and onto the streetscapes, filled with local art. Master Planners: Signal Architecture
The Bend: A Live/Work District
The District Plan is an outline of our goals, priorities, and commitments for The Bend. It is updated periodically, and we welcome and value your input and feedback! Updated April 2025.
Custom illustrations for The Bend were created by Lara Kaminoff.


