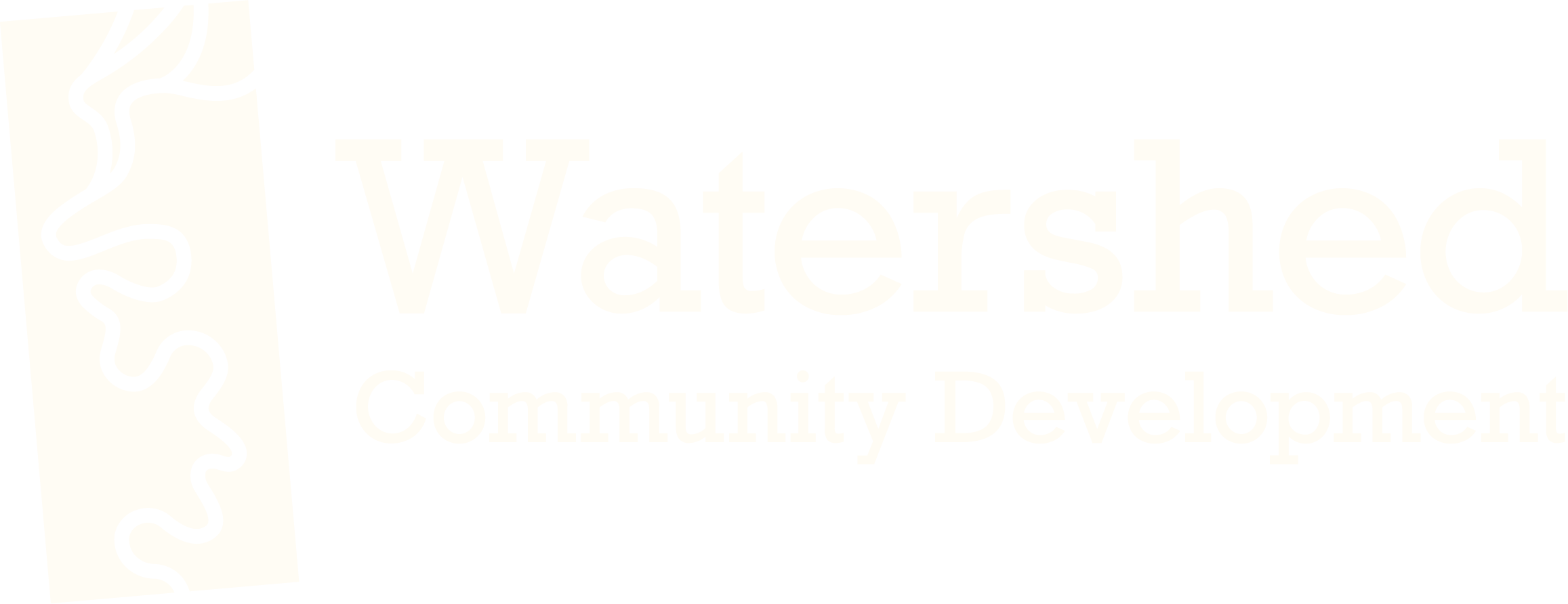Community, Not Just Occupancy
Vision
Financing
Partnerships
We build permanence – spaces, culture, community, and wealth that endure beyond the Bend District itself.
The Bend is a 5-acre mixed-use district in Seattle’s Georgetown neighborhood. Led by Watershed Community Development, the decade-long project combines affordable housing, workspaces, and cultural infrastructure to keep artists, families, and small businesses rooted in the Duwamish Valley.
We’re not just building buildings. We’re advancing a model of community-led development that invests in the cultural and social foundations a neighborhood needs to thrive for generations.
A Holistic Vision for Community Development
- Physical Infrastructure – Affordable housing, adaptive reuse, human-centered design
- Cultural Infrastructure – Arts, public programs, parks
- Social Infrastructure – Equitable residential pathways, childcare, community governance structures

Trusted Stewards

Watershed has a decade-long record of community-led property stewardship in partnership Equinox Studios:
- 18 properties managed
- 200+ tenants supported through affordable studios and spaces
- Sustained >90% occupancy for three consecutive years
- 10+ years of operational history in the Duwamish Valley
Wealth Recirculation
Each dollar invested in The Bend supports permanent affordable space, small-businesses, working families, and a thriving creative economy in Georgetown.
Hybrid Capital Stack
The Bend’s capital stack blends public, philanthropic, and private investment to sustain long-term affordability and fiscal stability. Every dollar is structured to recirculate value within the Duwamish Valley.
Capital Overview
- Philanthropic Giving – Foundations, individual donors, and pledges
- Private & Debt Capital – Affordability Bonds and market-rate loans
- Public Credit – City and State programs, cultural grants, and infrastructure funding

Funding Progress
Over 10 years, the Bend project has a $400M total budget, with over $65M already committed or raised through a mix of public grants, philanthropy, and debt financing.

Partnerships
Watershed’s work is supported by partners including 4Culture, WA State Department of Commerce, Google, Amazon, and the City of Seattle Office of Arts & Culture, along with early philanthropic and community investors. Explore pathways to support the Bend.


